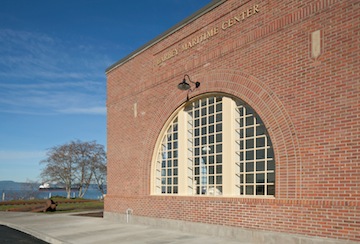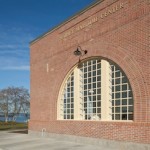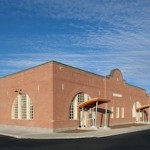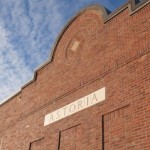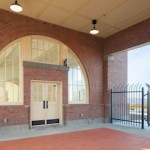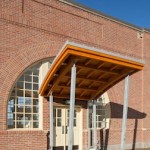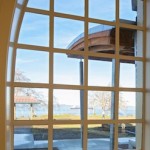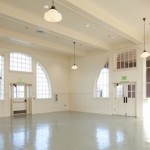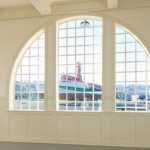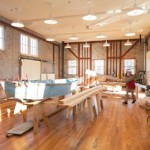The Astoria Train Depot has finished its journey from being a decommissioned train depot to the Barbey Maritime Center for the Columbia River Maritime Museum. The dedication took place on Jan. 25th, where public officials, the Barbey family, the CRMM Board, and the public were able to see the finished building.
The waiting rooms have been restored to their original splendor and the light pours in through the large curved windows. The Women’s Waiting Room is being used for meeting and conferences. The Men’s Waiting Room has become an exhibit/work space for traditional boat building crafts. The first such exhibit to arrive was the copper nail machine and the Museum has become the sole source of these nails worldwide. The Waiting Rooms are a tad smaller on the inside, since the exterior walls were furred out to allow the installation of steel frames and insulation. Besides the steel frames, the seismic upgrade of the building included sheathing the roof with plywood, tying the roof to the masonry parapet, and tying the face brick back to the structural brick. Insulation in the ceilings, a modern forced air furnace, energy efficient lighting make this building safe and sustainable.
The old Baggage building is now a wood shop where boat building will take place. A wood floor was installed over the existing concrete floor, with the wood coming from the old Darigold Building that the City recently tore down. This wood building originally was part of the train station so it is fitting a bit of it remains. The wood was salvaged by the students from the Clatsop Community College Historic Preservation program, who also restored the wood sash on most of the wood windows in the Baggage building.
One of the big surprises for me was how much light comes into the buildings. This depot replaced an earlier wood train station that had large roof overhangs and I had wondered why they did a masonry building with a flat roof to replace it. The lack of roof overhangs seemed a bit out of keeping, especially since the solid masonry construction had water infiltration issues from the beginning. However, the tall rooms, with large windows speaks to the need for light in the gray clime of northern Oregon Coast climate and I applaud the original design decision. The new roof installation, with increased slopes and new drains and flashing, along with repointing and sealing (with vapor permeable sealer) the masonry will mitigate the water infiltration problem.
New metal and wood entries also protect the building’s openings. Visually they tie the building to the Museum Building, and they also help the building hold its own with the Peacock, the Coast Guard boat that is also nicely framed inside at the west window.
Since articles about buildings seldom give all the names of people participating in such projects, a brief call out here: the project team consisted of Ecola Architects, Stricker Engineering for structural, Hood-McNees for the HVAC, and HLB-Otak for civil. The construction work was overseen by Bremik Construction out of Portland, who are known for the quality and efficient restoration work. A number of local sub-contractors worked on the project, including Bergerson Windows who restored the wood doors and windows, Inland Electric installed the new electrical system and lighting, P&L Johnson did the HVAC, JP Plumbing did the plumbing, All Metal Fabrication did the decorative gates and fencing, and Big River did the exterior site work. Again, thanks to the students and teachers of the Clatsop Community College Historic Preservation Program for the work they did as well.
Stop by to enjoy the building. You can arrange to rent the Women’s Waiting Room for events and you can take boat building classes (or just peak in during your walk along the River).

